|
|
Post by C H E Y E N N E on Jul 1, 2010 20:46:51 GMT -7
This is where you will find information (and pictures, hopefully) regarding the first class passengers aboard the Titanic.
When the information is done being posted, this is most likely where the first class characters will go, too.
Now, I'll be travelling around different sites to bring you descriptions (and maybe even pictures) of the Titanic's first class cabins/suits, decks, smoking rooms, dining rooms, etc.
|
|
|
|
Post by C H E Y E N N E on Jul 13, 2010 20:08:32 GMT -7
Titanic’s first-class cabins and suites were spread over five decks and located amidships where the Ship’s motion through the waves would be least felt, and the main staircase and elevators were immediately adjacent for convenience. The accommodations ranged from single-berth cabins to parlor suites and could be configured to accommodate anywhere from 689 to 735 first-class passengers. Today, the term “suite” has come to mean luxury accommodation, but in the Titanic’s era, the term reflected its original French meaning of together; hence, when we speak of Titanic’s first-class suites, we really mean a class of cabins with interconnecting doors through which occupants could walk directly from one room to another. Most of the suites on B-deck met this description. Adjacent bedroom cabins could be engaged for a crossing with the master and mistress of the household in the first bedroom, children in the second, servants in the third, etc., frequently with attached private baths. Titanic was able to boast four luxurious suites that not only had bedrooms, trunk rooms, and private baths with marble sinks, but most importantly, private parlors, dining tables, “special” china, and even private promenade decks for exercise and contemplation of the changing sea. The intent behind this was to enable the ultra-wealthy to travel in complete seclusion, if they so desired, with everything arranged to anticipate their needs. The rooms were large, well lit, and well appointed in a variety of historical styles. Ship’s interior decorators had recently learned an important lesson: less is more. The earlier styles for the ultra-wealthy onboard ships tended to be examples of Rococo and Baroque as found in the palaces of Europe. These dense styles were fine in the ballroom, but cramped even a large ship’s cabin. Therefore, the Titanic’s decorators wisely chose simpler varieties out of the Neo-Classic family of styles. Adams, Chippendale, and even the official style of Napoleon’s France, appropriately called “Empire,” were trotted out. The effect was to make the suites seem even larger than they were. For those who still clung to the older periods, Baroque was introduced under the guise of Louis the Fourteenth, but only after it had been tamed and restrained to fit the room. Despite being decorated in then hundred-year-old styles, the suites spilled over with modern electrical conveniences: telephones, gimbal lamps designed to remain level in the roughest of seas, heaters, steward call bells (in case the personal staff of servants was busy), table fans to cool, and electrical blowers to provide fresh air from the outside. Silken counterpanes and extra wide bedsteads also added to the comfort of the journey. Cabin B-57  Cabin B-57  Cabin B-57  Cabin B-60  This is what the pictures would look like, were they in color:  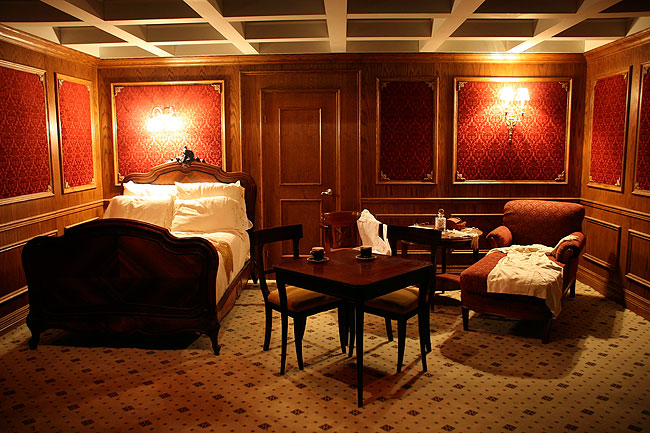 Shinigami's Note: Shinigami's Note: If you would like any specific cabins for your character, or one of the cabins featured above, please let me know. |
|
|
|
Post by C H E Y E N N E on Jul 13, 2010 20:12:14 GMT -7
The Verandah Café and Palm Court were actually a pair of rooms located aft on the Promenade Deck. They were virtually identical and decorated to resemble the gazebos found on the grounds of large English country houses. The Verandahs had a distinctly outdoor feeling. Enormous windows (94/0421) gave an uninterrupted view of the passing ocean, while sliding doors aft opened the room to sea breezes. Trelliswork predominated on the wall treatment, although pictures of Olympic and Titanic suggest that much of the foliage was silk rather than real plants. Wicker chairs completed the illusion of the conservatory gone to sea. The Verandahs shared a service pantry with the first-class Smoking Room just forward, providing passengers the opportunity to order light meals and drink. During the Titanic’s crossing, the starboard Verandah became an informal nursery and playroom for the first-class children. 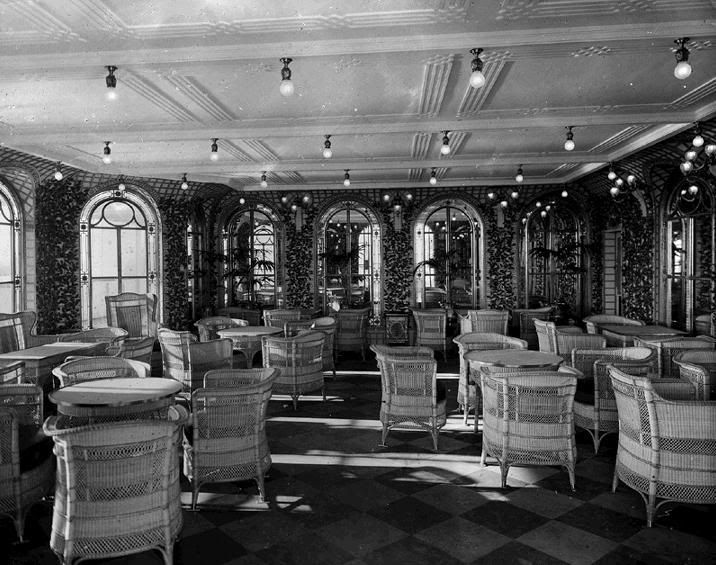 |
|
|
|
Post by C H E Y E N N E on Jul 13, 2010 20:20:23 GMT -7
Reception RoomAscending the gangplank and entering the Ship through the massive steel D-deck door, the embarking first-class passengers found themselves in the large, horseshoe-shaped Reception Room at the foot of the main staircase. During the voyage, this vast room became the place to see and be seen and, perhaps, to nibble candy from a crystal dish while waiting for dinner companions to assemble. After dinner the Ship’s band congregated here to entertain with a selection of light classical and popular music until 11 p.m. Even though the Reception Room was located deep in the hull, the room felt sunny and welcoming, thanks to a double row of portholes masked by clever glass panels that incorporated prisms to help disperse the light evenly across the apartment through leaded glass windows. Like the first-class Dining Saloon that it anticipated, the Reception Room was decorated in the Jacobean style with details taken from many of England’s great country houses. Dining SaloonLeading from the Reception Room into the enormous first-class Dining Saloon were dramatic doors, their glass panels covered with ornamental wrought iron grills. On the other side of these doors was an enormous room that occupied the full width of Saloon or D-deck amidships and seated more than 500 passengers. If first-class were not fully booked and spare seating available, children were allowed to dine with their parents here in the main Saloon. Its placement between the second and third funnel casings was no accident. This location afforded first-class diners the smoothest ride available onboard. Like the Reception Room, the Dining Saloon was outfitted with a floor of linoleum tiles intricately patterned to resemble a Persian carpet. Cleverly subdivided into semi-private bays and alcoves, the room had an air of intimacy; a place to enjoy sumptuous fare served from silver serving pieces. On April 14th the menu included Filet Mignon Lili, roast duckling, cold asparagus vinaigrette and peaches in Chartreuse Jelly served on delicately patterned china embellished with the White Star Line's recognizable red burgee logo. Another step forward in the evolution of steamship design was the elimination of rectory-style bench seating. On earlier ships, space was at a premium and only the best tables sat two, four, or six diners. The vast majority of passengers sat at long, bench-like tables, which made conversation difficult except for the persons directly across the table or to either side. With the advent of the new White Star liners, all the tables in first-class were of modest size, ensuring easy conversation with any tablemates. The old piano stool chairs were also replaced by comfortable armchairs, which harmonized with the décor. Reception Room:  Dining Saloon:  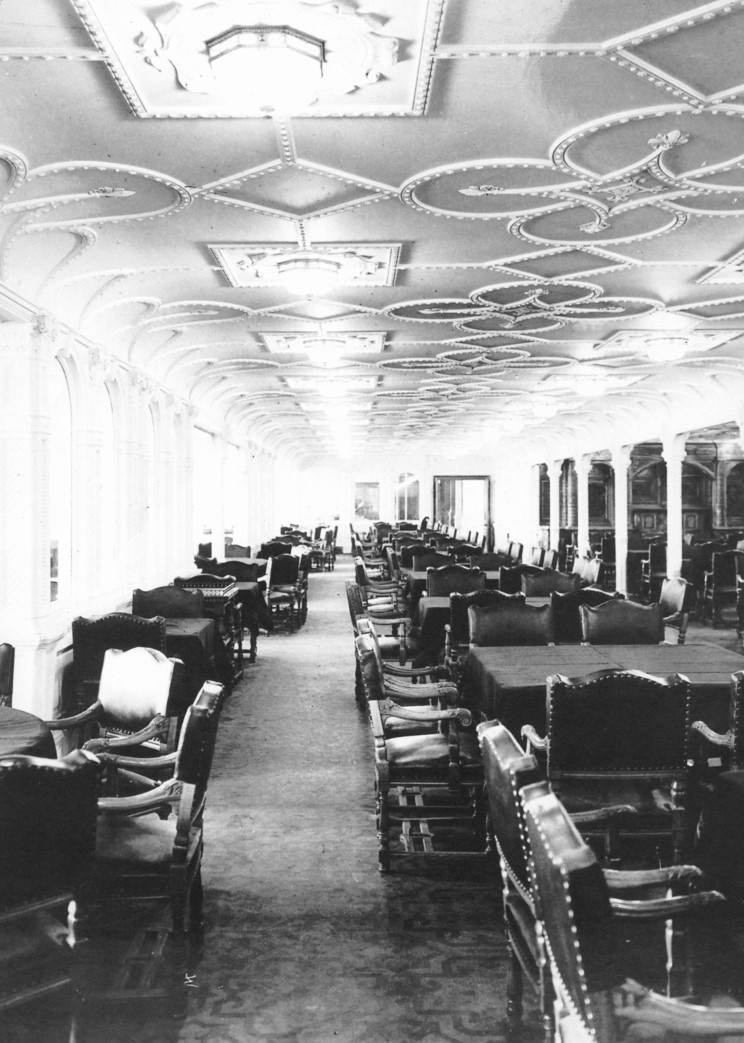 
|
|
|
|
Post by C H E Y E N N E on Jul 13, 2010 20:33:55 GMT -7
Titanic had two first-class staircases; one located between the first and second funnels and another aft between the third and forth funnels. The forward or Grand Staircase was the more elaborate of the two rising through six decks and topped by a dome of iron and glass. This structure conducted the melodies from the Ship’s orchestra throughout the heart of the first-class accommodations adding a festive air to the journey. The decoration of both staircases was a curious combination of styles. The paneling and woodwork were created by master craftsmen in the style of the English co-monarchs William and Mary. To this was added iron banister grillwork and ormolu garlands inspired by the French court of Louis IV. Typical of the times, a bronze cherub held aloft a lamp to light the landings of the staircases. Many years earlier, lamp standards had been placed at the foot of stairs for safety, but with dozens of gilded crystal chandeliers lighting Titanic’s entrance halls and staircases, the cherubs on Titanic were mostly ornamental. During Expedition 1987, a cherub, considered to be from the Shelter Deck landing aft, was recovered. Unlike its more famous larger cousin in the photograph, this smaller cherub was one of a pair mounted on the side banisters of the staircase rather than in the center. Bronze direction signs at the landings helped passengers navigate the mammoth vessel. 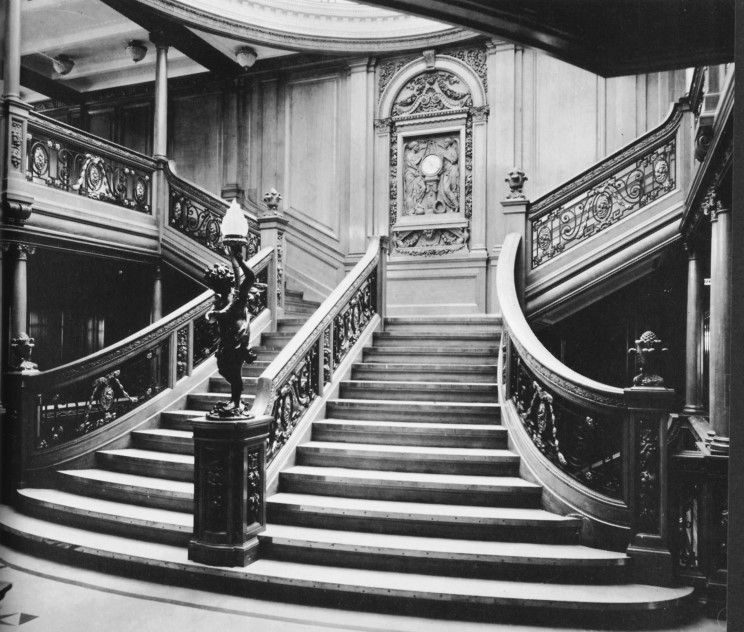 Same picture of the Grand Staircase, coloured by the lovely VelkokneznaMaria on deviantART:  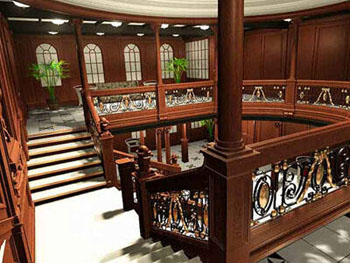   A digital reconstruction of the GS: 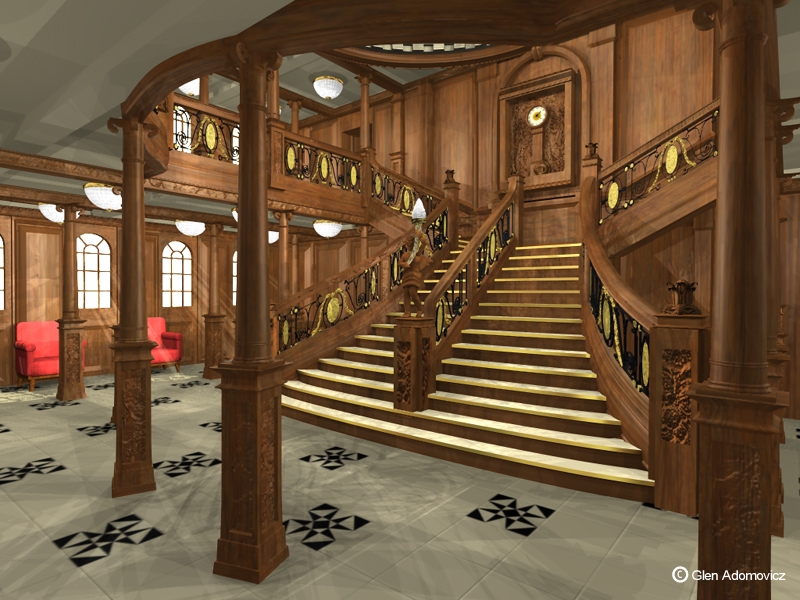 The dome on top of the Grand Staircase: 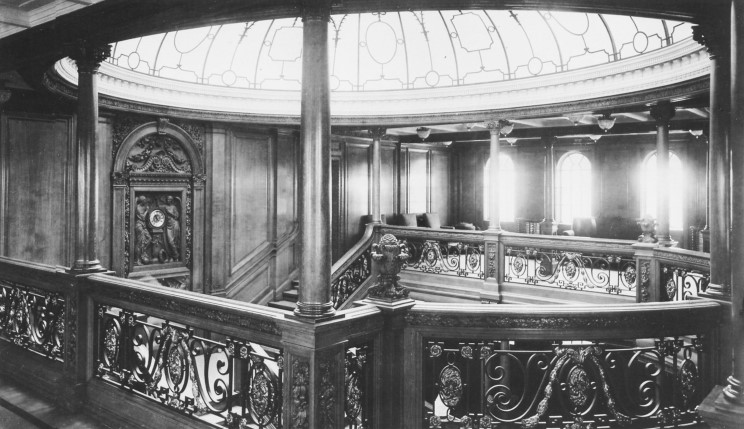 |
|
|
|
Post by C H E Y E N N E on Jul 13, 2010 20:38:57 GMT -7
Forward on the Promenade Deck was the prim reading and writing room decorated in the late Georgian style of 1770 to 1780 with soft white paneling and elegant furniture. A bay window outboard and a fireplace aft anchored the beautiful proportions of the room and suggested a cozy environment in which to do the activities suggested by the room’s name—especially on a blustery day. As a counterpoint to the men’s smoking room, this stylish space was primarily intended for the ladies. After dinner, when convention dictated that couples separate, the women could gravitate to this cozy space for coffee or conversation. Although pleasing to the eye, the room was not as popular as expected and designers found it to be too large. Plans were made to eliminate the forward alcove by converting the space into first-class cabins as soon as Titanic went in for her first end-of-season renovation.  |
|
|
|
Post by C H E Y E N N E on Jul 13, 2010 20:42:35 GMT -7
Traditionally located well aft in British ships, the First-Class Smoking Room, was a male bastion only. The walls were surfaced with mahogany in the early Georgian style; the darkness of the wood relieved by the glimmer of mother-of-pearl inlay work, and gilded sconces and chandeliers. White Star gave the room a modern accent by eliminating the traditional skylight overhead and, in its place, installed naturally illuminated stained glass windows to cover a central ventilating trunk. Outboard windows were screened by leaded and stained glass panels depicting country and nautical scenes. Designed to resemble the fashionable men’s clubs of London or New York, the room offered several alcoves in which to enjoy an intimate conversation, a pipe or cigarettes and a drink. In other areas, tables were conveniently located for a friendly game of cards--mind those sharks. The White Star Line actually had issued an alert announcing the presence of professional card players onboard who just might be out to bilk the unsuspecting. Unlike other rooms onboard, the Smoking Room featured a working fireplace fired by coal kept in adjacent hods. To complete the homey feeling, curved deacon’s benches drew sitters close to the fire. Over the mantle was Norman Wilkinson’s painting “Portsmouth Harbour.” Thomas Andrews, Titanic's designer, was seen standing by this painting as the Ship was in its dying moments.  |
|
|
|
Post by C H E Y E N N E on Jul 13, 2010 20:45:38 GMT -7
Although not the first to go to sea, Titanic's Turkish and Swimming Baths on Middle Deck, available to first-class passengers, were by far the most impressive seen to date. For the price of one dollar, the passenger could enter the Turkish Bath complex and take advantage of the massage and steam rooms, as well as electric baths that applied heat to the body by the means of electric lamps. A salt-water swimming pool, complete with dressing booths and showers was also a part of the complex. The Victorian ritual of the Turkish Bath has disappeared, but it was similar to the Finnish Sauna of today. Passengers passed from a hot, dry room into a colder room and finally ended their health odyssey with a plunge in the icy water of the pool. After this invigorating swim, it was time to relax in the exotic cooling room, perhaps with a book and a cigar. 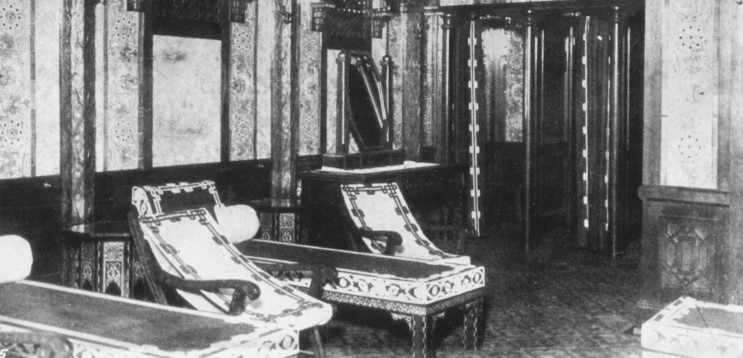 ![]() [/img] ![]() [/img] |
|
|
|
Post by C H E Y E N N E on Jul 13, 2010 20:52:00 GMT -7
Here are some other pictures from various points: Gym: 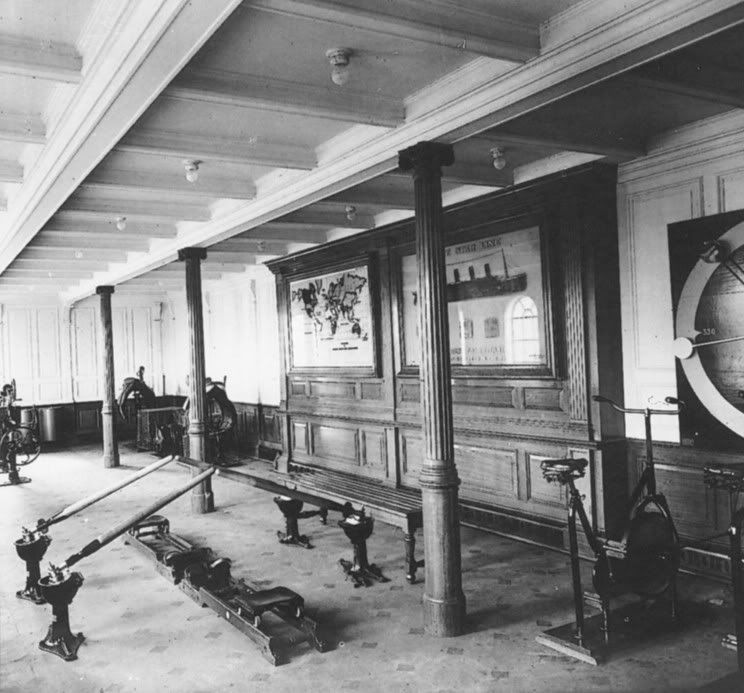  First Class Lounge:  Cafe Parisian: 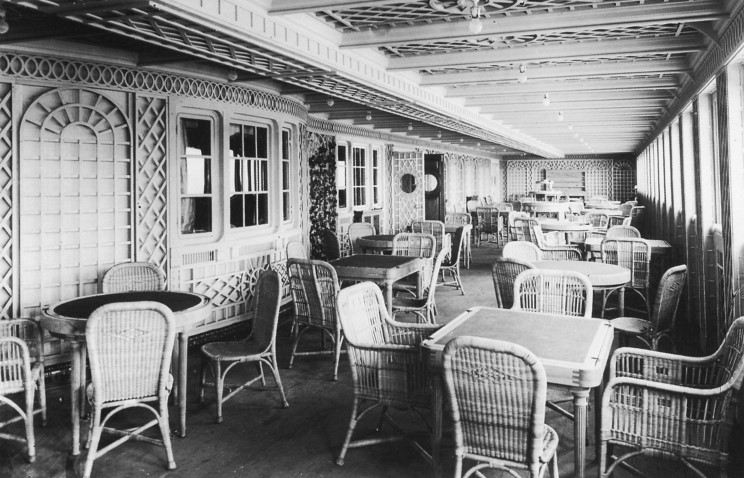 First Class Deck:  Shinigami's Note: Shinigami's Note: This will be updated as I go along. Is there a specific part of the ship you'd like to request? PM me and let me know (: |
|